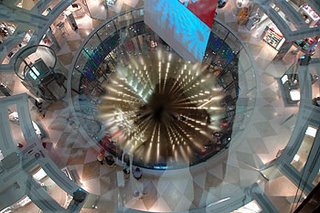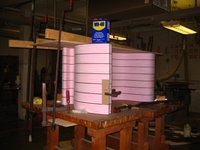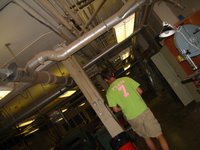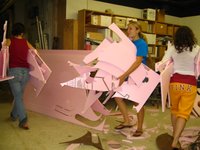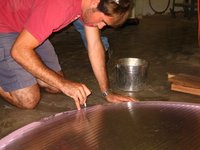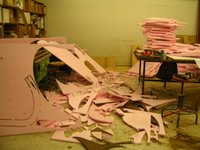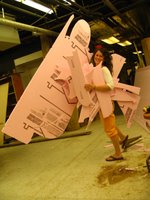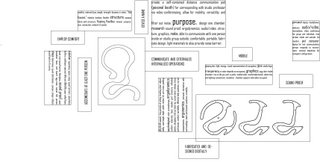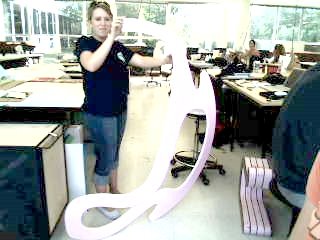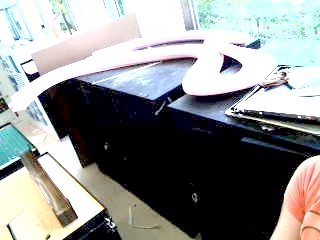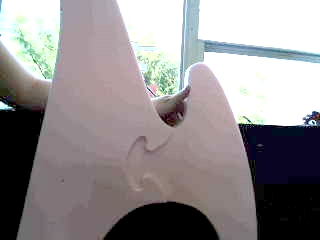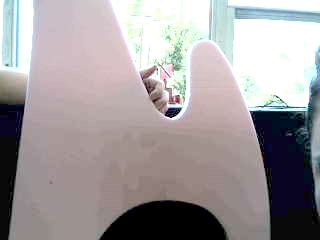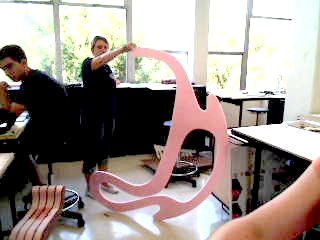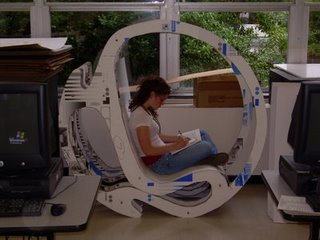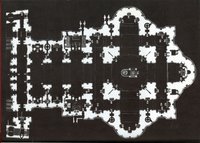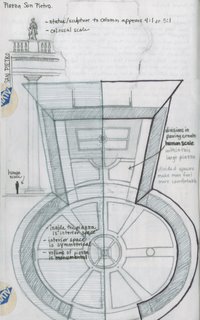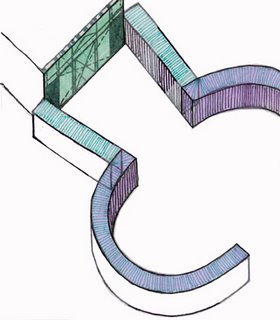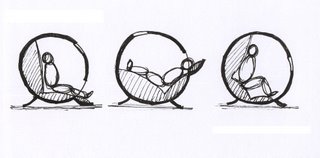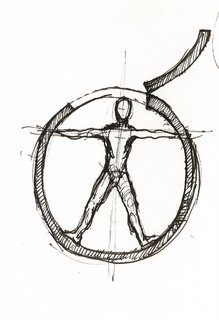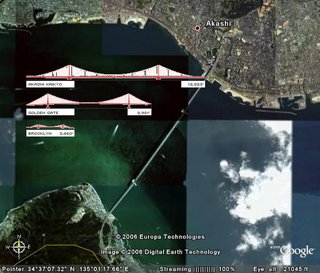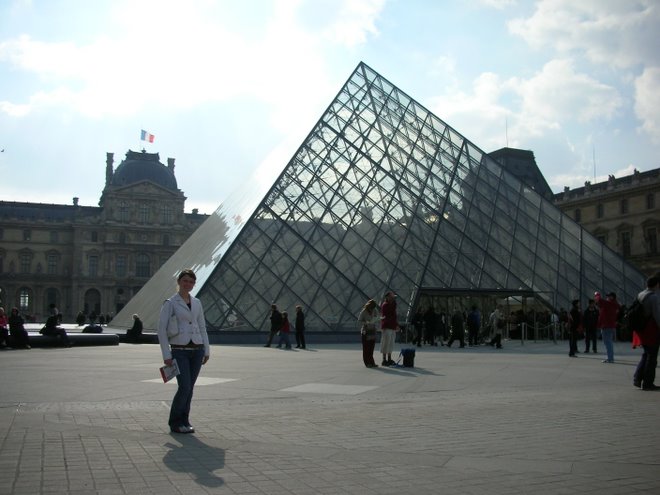
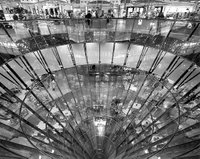
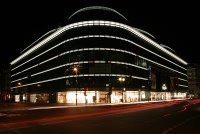

In exploring MEGA, what is bigger than the building itself? Structure is what it is, but elements such as light and space have the ability to change a person's concept or sense of a building. Do these elements force someone to think in terms of
scale? Can buildings appear to be larger, deeper, wider, or taller than they really are?
I am doing a study on a series of independent megastructures lining
Friedrichstrasse in Berlin. The first, located on block no.207, is the building accomodating the
Galeries Lafayette, a french department store. It was designed by the French architect
Jean Nouvel from 1991-1993, and constructed from 1993-1996. From the outside, the building's sleek glass surface shows a reflection of the sky and surrounding buildings. Not only does the reflection cover the large glass structure, but it gives pedestrians a phenominal view. The four sides of the building AND the roof are made of glass; transparency, which is simultaniously paired with reflection, enhances both lighting and views inside and out; it is a theme to carry light to the inside space, but also give off light to the outside at night. Lighting makes the building appear taller, longer, and larger and makes the inside appear more open. Inside the building, there is an atrium structure made of two cone shapes, one inverted and covering the lower cone. The larger cone opens from the ground level to the ceiling (seven storeys) and the smaller cone penetrates the four underground floors.
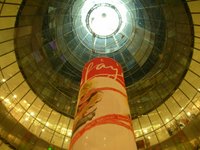

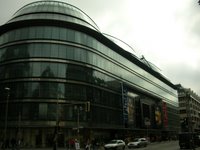
The building's eleven storeys are opened up by this whirlwind-like shape to allow natural light into every level from one common core. The light filters in and fills the central space, enabling people to see not only reflections, but all other floors up and down. A person can view the multifunctions of the building by looking through the glass. From the ground level opening, one could lean over and look up or down into the atrium. When I was there, I saw people shopping, dining, working, etc. I also wondered what would happen if I dropped something into the lower part of the atrium, which seems to spiral down infinately.
